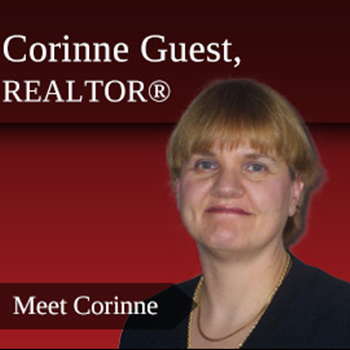35W371 Forest Drive
Dundee, IL, 60118

$570,000
5 Bedrooms - 5.5 BathroomsNestled on an 8 acre parcel in Unincorporated Dundee. Custom cedar ranch home with 5,300 square feet of living space, large formal living area for family gatherings or entertaining. The vaulted ceiling, large picture windows, doors to deck, stone clad gas fireplace and warm toned decor make it the central focus of the house. Formal dining, large kitchen with island, breakfast room with skylights and access to the rear deck and gazebo. The Master bedroom and two more on main level each have a private bathroom, large closets and a loft area. The Master bedroom loft also leads to a bonus room in the turret and a viewing room for those interested in star gazing or watching the wildlife. The walkout lower level has a large family room, 2 more bedrooms, full bathrooms, a small wet bar or office and copious areas of storage. Explore the 3 level barn with turret, use for horses, business or recreational vehicles. 3 car garage with unfinished attic 40x13, finish for living space or storage.
Barrington Realty Company
-
Barrington Areas 60010 & Inverness 60067
Barrington, IL 60010
United States - 847-363-3686
- 9am-6pm Mon-Fri
Sat-Sun by Appointment










